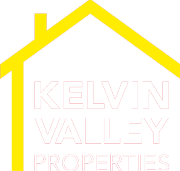Almond Drive, Banknock Offers Over £164,995
Please enter your starting address in the form input below. Please refresh the page if trying an alernate address.
- Spacious family home
- Quiet & sought after residential area
- Attractive landscaped gardens
- Private driveway and garage
- Opportunity to modernise and add value
- Gas central heating and double glazing
- Excellent commuting / very close to M80
- Energy efficiency rating C
Presented to the market by award winning local agent Kelvin Valley Properties, the property boasts a large lounge, open plan dining room, fitted kitchen, separate utility, three bedrooms, and a fitted shower room.
Externally there are attractive landscaped garden areas to front and rear, as well as a monoblock driveway leading to an attached garage which many properties in the area have converted into additional living space.
The full details & home report can be accessed on the Kelvin Valley website.
ENTRANCE
From the roadside, you proceed up the driveway and path to the front door.
LOUNGE
Large lounge with neutral décor and plenty of space for furniture. Picture window to the front allowing plenty of light into the room. Carpeted floor area. Open plan access to the dining room.
DINING
Useful separate dining room with open plan access to the lounge and also adjacent to the kitchen. Laminate flooring. Window to rear.
KITCHEN
Fitted kitchen with base and wall mounted storage units and work surfaces. Integral sink and oven/hob/grill/hood. Window to the rear and door to the adjacent utility room. Washing machine and dishwasher included in the sale.
CLOAKS
Useful downstairs cloaks with sink and W.C.
BEDROOM 1
Large double bedroom with fitted wardrobes and carpeted floor area. Window to the front.
BEDROOM 2
Another double bedroom, this time with window to the rear overlooking the back garden
BEDROOM 3
Single bedroom to the front that can also be used as a home office. Fitted cupboard.
SHOWER ROOM
Contemporary shower room with mixer shower in cabinet, wash hand basin and W.C.
GARDENS, DRIVEWAY & WALLS
Private and attractive landscaped garden areas to front and rear. Monoblock driveway leading to an attached garage. Cavity wall insulation.
SALES INFORMATION
Floor coverings, light fittings & blinds included.
PROPERTY SUMMARY
A spacious and well presented family home with landscaped gardens, in a popular area. Benefits from having a driveway & garage. Early viewing is recommended to avoid disappointment.
AREA DETAILS
Banknock is ideally positioned in central Scotland, very close to the M80 motorway and just a few miles from Kilsyth, Cumbernauld and Bonnybridge. It has a small selection of shops and a couple of public houses, as well as the famous Glenskirlie restaurant. The nearby towns of Kilsyth, Cumbernauld and Bonnybridge offer a lot more amenities including shops, health & leisure, primary & secondary school facilities.































