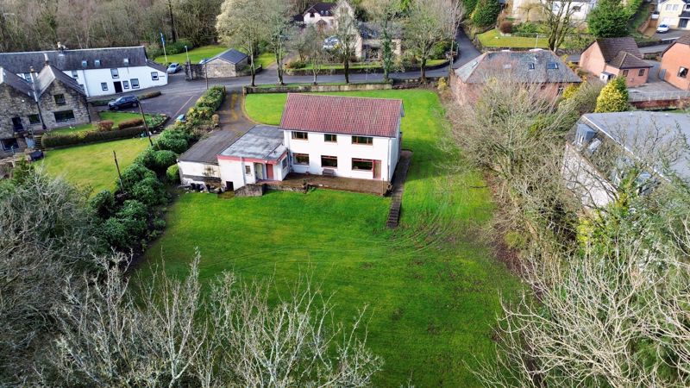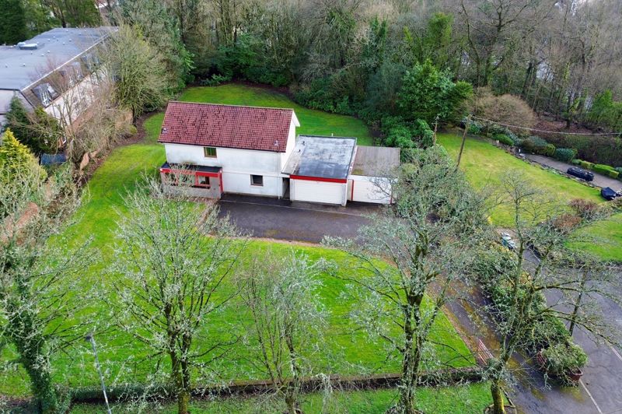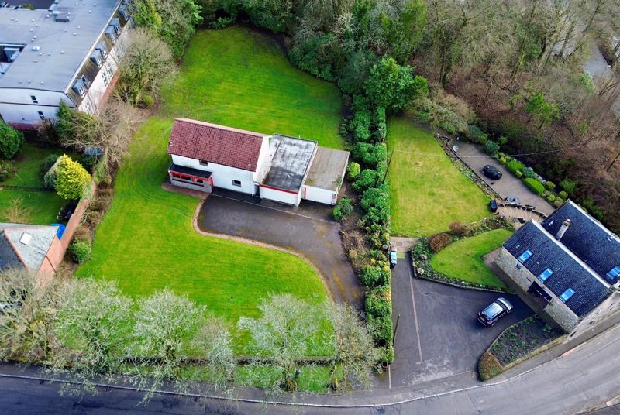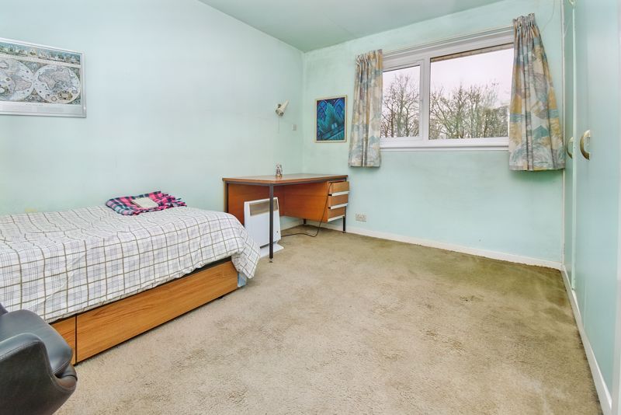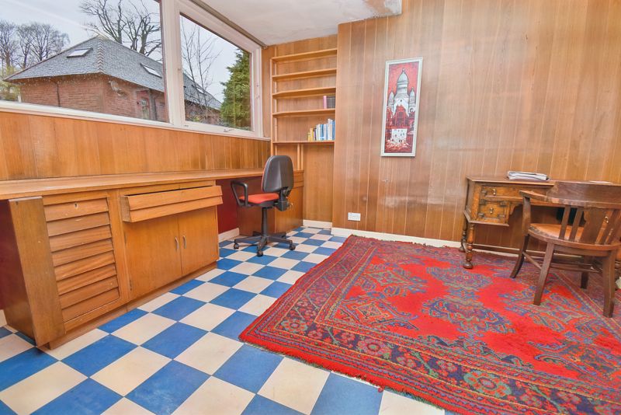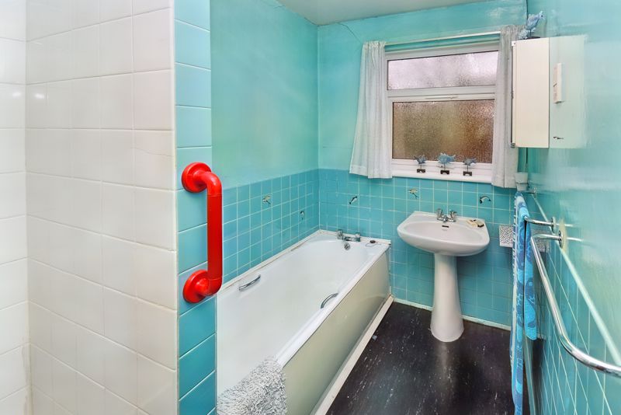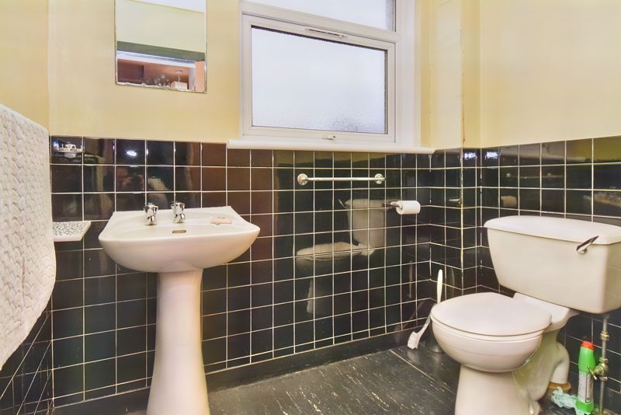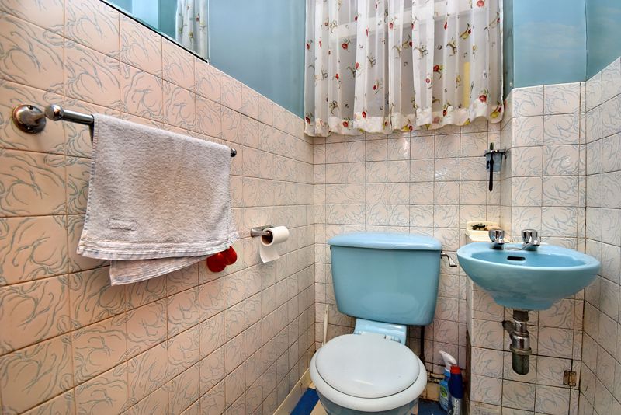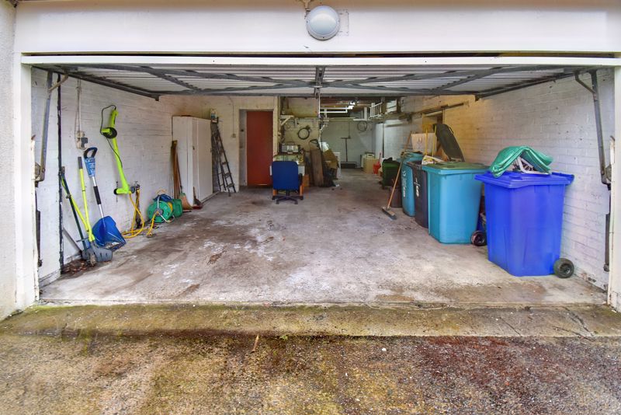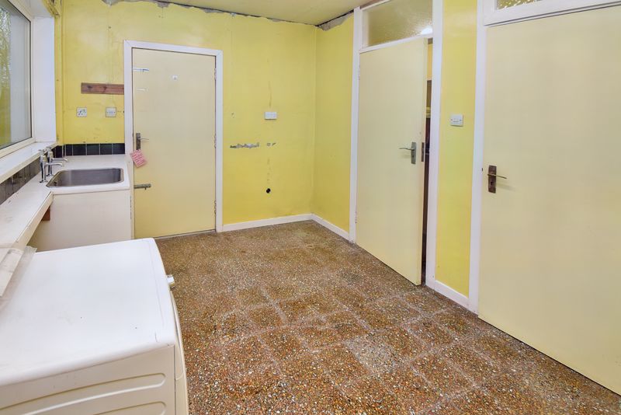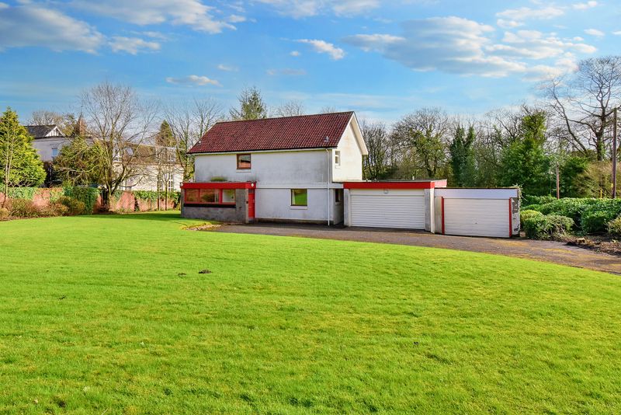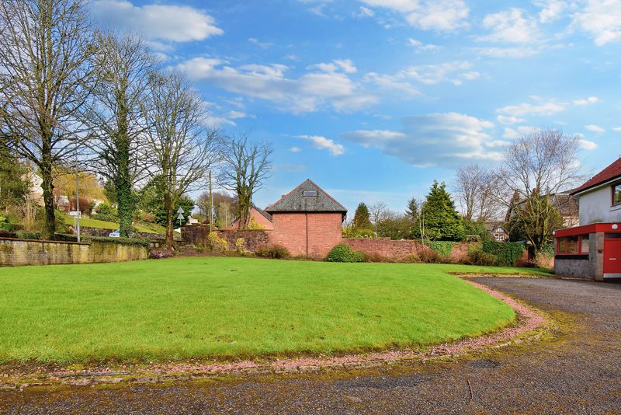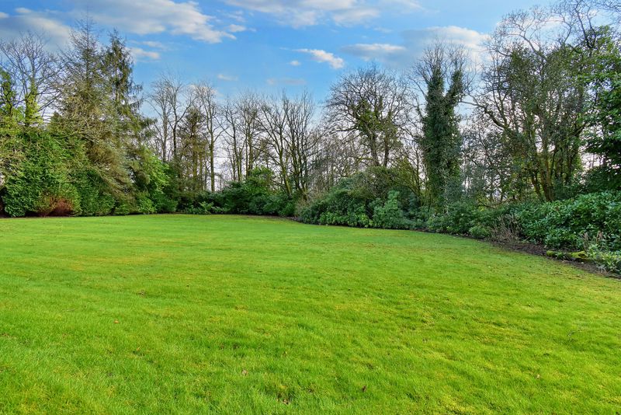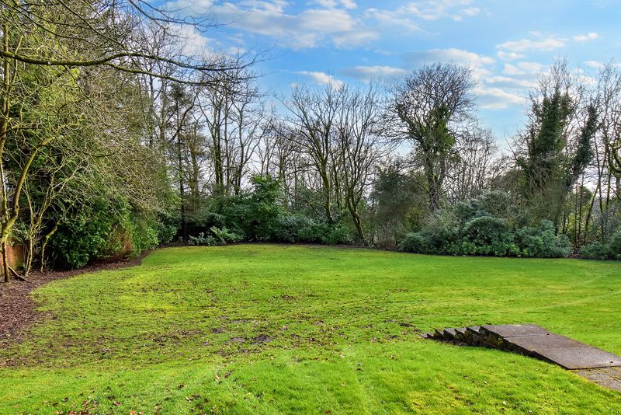Tak-Ma-Doon Road, Kilsyth Offers Over £269,000
Please enter your starting address in the form input below. Please refresh the page if trying an alernate address.
- Development potential
- Huge grounds
- Sought-after area
- Large existing house
- Driveway and garage
- Fantastic opportunity
- Close to golf course & countryside
- Energy efficiency rating F
This spacious family home requires upgrading, however it has fantastic development potential. With the opportunity to build on the site (subject to local planning consents), the property is likely to attract interest from developers and investors, as well as family buyers keen to take on a project to create a fantastic family home.
Opportunities like this very rarely come up on the open market, so early viewing is advised to avoid disappointment.
The current house has 4 bedrooms, a large lounge, separate dining room, kitchen, utility room, main bathroom and two cloaks, one upstairs and one downstairs.
Externally are substantial grounds extending to 0.8 acre, as well as two garages and an extensive driveway.
Lounge
Spacious lounge with huge window to the rear looking out across the vast gardens whilst also allowing plenty of natural light into the room. Real wood flooring as well as a feature wall with wood panelling. Access to both the main hallway and dining room from here. Plenty of space for furniture.
Dining / Family Room
Situated between the lounge and kitchen is this spacious family dining room. Boasting a large window to the rear, service hatch to the kitchen, and real wood flooring, this fantastic space comfortably houses a large table and chairs. Perfect for those dinner parties!
Kitchen
Traditional fitted kitchen with storage units and two extensive work surfaces. Integral sink. The appliances can be included in the sale if desired (without warranty). Window to the rear and service hatch to the dining room. Large walk-in pantry cupboard.
Bedroom 1
Large double bedroom with fitted wardrobes offering excellent storage. Triple window to the rear overlooking the vast back garden. Carpeted floor area. Plenty of space for furniture in this huge room.
Bedroom 2
Another large double bedroom to the rear, again with fitted wardrobes offering plenty of storage. Cork tiled floor area.
Bedroom 3
Double bedroom to the rear, with window and fitted wardrobes. Carpeted floor area. Fitted wardrobes.
Bedroom 4 / Office
Flexible room on the lower level of the property, which has been used as a home office but can also be a 4th bedroom or family room. Double window to the front. Panelled walls. Fitted office furniture.
Main Bathroom Fitted bathroom on the upper level, with bath, separate walk-in shower, and wash hand basin. Part tiled walls. Large storage cupboard.
Upstairs Cloaks On the upper level, with wash hand basin & W.C.
Downstairs Cloaks On the lower level at the end of the main hallway, with wash hand basin & W.C.
Utility Room
Large utility, adjacent to the kitchen with plenty of fitted storage and sink. Window to the side.
Heating & Glazing
Electric heaters in parts of the property. Electric underfloor heating in some areas will require upgrading. Mostly double glazing.
Gardens, Garage & Driveway
Huge mature gardens to all sides, extending to approx. 0.8 acre in size. Both the front and rear gardens have large areas of lawn. There are two garages, one double and one single, to the side of the property. Long sweeping driveway to the front.
Sales Information
All floor coverings, fixtures and fittings included in the sale. No warranty with any appliances.
Property Summary
A once-in-a-lifetime opportunity to acquire a large traditional home on a huge plot, in one of the most sought-after parts of Kilsyth. There is huge scope for development with this one, and we recommend viewing early to avoid disappointment.
Area Summary
Kilsyth offers a number of amenities including shops, health & leisure, primary & secondary schooling and sports facilities as well as a number of historic tourist attractions. Nearby Croy railway station provides a regular link with Glasgow, Edinburgh and Stirling on to north & south. Major motorway networks nearby.



