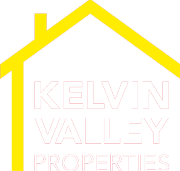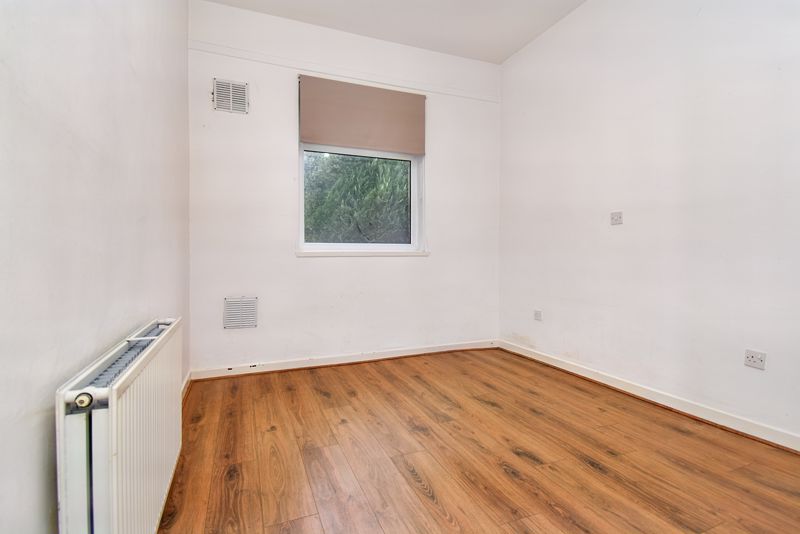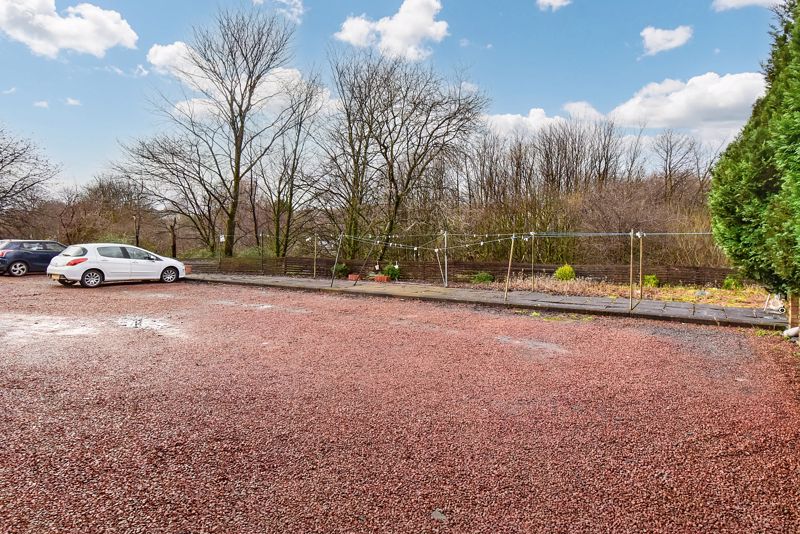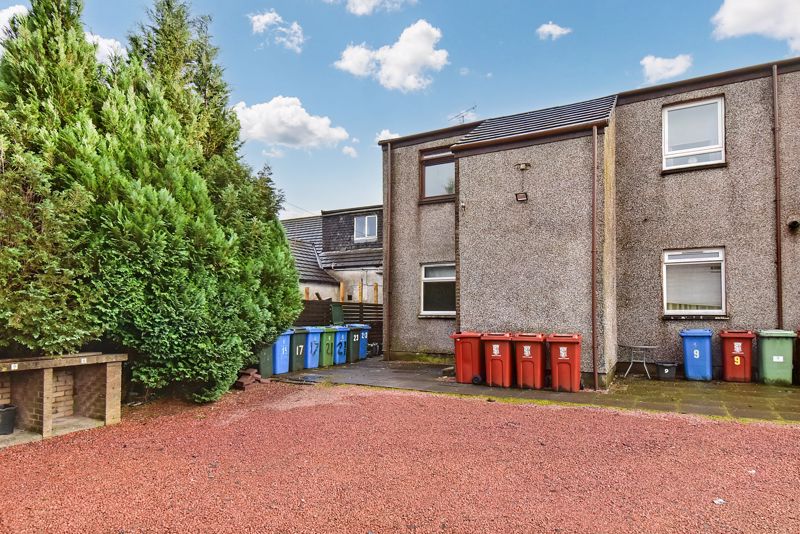Main Street, Bonnybridge Fixed £63,500
Please enter your starting address in the form input below. Please refresh the page if trying an alernate address.
- Spacious and affordable ground floor flat
- Adjacent to the village centre & amenities
- On a main bus route
- Residents car park to the rear
- Fitted kitchen and bathroom
- Gas central heating & double glazing
- Ideal for 1st time buyer or investor
- Energy efficiency rating D
Internally there is a lounge, fitted kitchen, fitted bathroom with shower over the bath, and a double bedroom. There are also two storage cupboards in the hallway.
Externally there is a large residents car park to the rear with plenty of space as well as shared drying areas beyond the car park.
Early viewing is advised to avoid disappointment.
The home report, virtual tour and floorplan can all be accessed via the Kelvin Valley website.
Entrance
From the main road, there is vehicle access in the centre of the building where you can drive through and park your car to the rear. All the flats are accessed from the rear of the building. Number 23 is the bottom right flat in the block (from street side).
Lounge ( 13’3 x 10’11 )
Spacious lounge with laminate flooring and window formation to the front. Ample space for furniture. Access to the open plan kitchen from here.
Kitchen ( 9’5 x 7’1 )
Fitted kitchen with base and wall mounted storage units and fitted breakfast bar. Integral sink and oven/hob/hood. The fridge and washing machine are included in the sale. Laminate flooring.
Bedroom ( 11’9 x 9’4 )
Well-proportioned double bedroom with plenty of space for furniture. Laminate flooring. Window to the rear with views over the car park.
Bathroom ( 9’5 x 5’9 )
Contemporary bathroom with bath, wash hand basin and W.C. Electric shower fitted above the bath as well as a shower screen. Wet wall panelling.
Sales Information
All floor coverings, light fittings & blinds included.
Property Summary
An affordable and centrally located ground floor flat in a great location close to all amenities. Benefits from having plenty of residents parking to the rear. Ideal for a 1st time buyer or landlord.
Early viewing is advised to avoid disappointment.
Area Details
Bonnybridge offers a number of amenities including shops, health & leisure, primary & secondary school (in nearby Denny) & sports facilities as well as a number of historic tourist attractions. Nearby Camelon railway station provides commuters links with Glasgow, Edinburgh & Stirling & onward to the North & South. All major motorway networks are only a short drive away, as are Loch Lomond and the Trossachs.





















